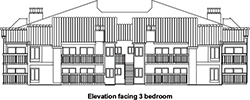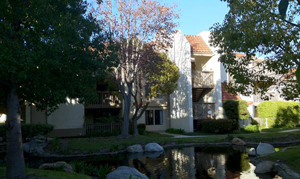Last Update 4 April 2023
BUILDER PLANS and FLOOR PLANSThe HOA has located several books of the Builder Plans for Harbour Vista. We are slowing converting them to electronic format. These formats will be posted as they are created. Descriptions of what they are and what they respresent will required that members of the HOA provide some natative |
| Designation (and Floor Plan) |
Type | ||
|---|---|---|---|
 |
1BD/1BA |
||
 |
2BD/2BA |
||
 |
3BD/2BA |
||
| Designation | Type | Addresses | |
BUILDING A |
1BR & 3BR UNIT A & UNIT C |
16512 Blackbeard Lane 4791 Lago Drive 4861 Lago Drive |
|
BUILDING B |
2BD & 3BR UNIT B & UNIT C |
4852 Cabana Drive 16542 Blackbeard Lane 4831 Lago Drive 16521 Grunion 16551 Grunion 16581 Grunion |
|
 |
Elevation 1-2 Bedrooms | I and 2 Bedrooms ( |
|---|---|---|
 |
Elevation 3 Bedrooms | 3 Bedrooms ( |
PHASE |
Buildings |
Date |
|---|---|---|
| I | Phase I Cabana, Blackbeard and Lago Builidngs | January 1980 |
| I | Phase I Alertnate Builder Plans Extended List (duplicate names from Books) | January 1980 |
| II | Phase II Grunion Buildings | Augst 1980 |


This website and it's contents is not an official or legal entity of the Harbour Vista Homeowner's Association, LLC. The content has not been approved by, nor are the views, expressed or implied, those of the Harbour Vista HOA Board of Directors or the membership as a whole. This website is owned, operated, and maintained by Members of the Harbour Vista HOA, LLC. To contact the webmaster setn email to [email protected]