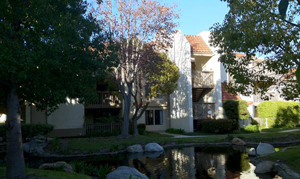Last Update 15 February 2022
GRUNION BUILDER PLANSThe HOA has located several books of the Builder Plans for Harbour Vista. We are slowing converting them to electronic format. These formats will be posted as they are created. Descriptions of what they are and what they respresent will required that members of the HOA provide some natative |
| Designation | Type | |
|---|---|---|
UNIT B |
2BD/2BA |
|
UNIT C |
3BD/2BA |
|
| Designation | Type | Addresses |
BUILDING B |
2BD & 3BR UNIT B & UNIT C |
16521 Grunion Lane 16551 Grunion Lane 16581 Grunion Lane |
|
|||||||||||||||||||||||||||||||||||||||||||||||||


This website and it's contents is not an official or legal entity of the Harbour Vista Homeowner's Association, LLC. The content has not been approved by, nor are the views, expressed or implied, those of the Harbour Vista HOA Board of Directors or the membership as a whole. This website is owned, operated, and maintained by Members of the Harbour Vista HOA, LLC. To contact the webmaster setn email to [email protected]