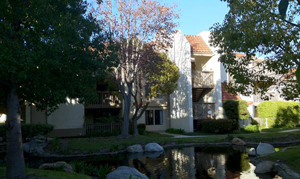Builder Plans (These Books only Show Phase I)
| |
File Name (PDF Display and download) |
Description |
Date |
| |
missing |
Cover Sheet |
|
| |
missing |
Site Plan |
|
| 001 |
BOOK_2_001.pdf ( ) 98 KB ) 98 KB |
Table of Contents |
26 Nov 1985 |
| 002 |
BOOK_2_002.pdf ( ) 45 KB ) 45 KB |
Plans by GRAIG COMBS ASSOCIATES |
26 Nov 1985 |
| A01 |
A-01.pdf ( ) 3.3 MB ) 3.3 MB |
Sheet Index |
23 Jan 1980 |
| A02 |
A-02.pdf ( ) 4.4 MB ) 4.4 MB |
Building A - Foundation Plans (Footings Typical All Units A, C) |
23 Jan 1980 |
| A03 |
A-03.pdf ( ) 6.2 MB ) 6.2 MB |
Building A - 1st Floor Plan and Framing (Units A, C) (designates load bearing walls) |
23 Jan 1980 |
| A04 |
A-04.pdf ( ) 5.1 MB ) 5.1 MB |
Building A - 2nd Floor Plan and Framing (Units A, C) (designates load bearing walls) |
23 Jan 1980 |
| A05 |
A-05.pdf ( ) 4.1 MB ) 4.1 MB |
Building A - 3rd Floor Plan and Framing (Units A ) (designates load bearing walls) |
23 Jan 1980 |
| A06 |
A-06.pdf ( ) 3.7 MB ) 3.7 MB |
Building B - Foundation Plans (Unit B, C) |
23 Jan 1980 |
| A07 |
A-07.pdf ( ) 3.4 MB ) 3.4 MB |
Building B - 1st Floor Plan and Framing (Units B, C) (designates load bearing walls) |
23 Jan 1980 |
| A08 |
A-08.pdf ( ) 3.7 MB ) 3.7 MB |
Building B - 2nd Floor Plan and Framing (Units B, C) (designates load bearing walls) |
23 Jan 1980 |
| A09 |
A-09.pdf ( ) 3.2 MB ) 3.2 MB |
Building B - 3rd Floor Plan and Framing (Units B, C) (designates load bearing walls) |
23 Jan 1980 |
| A10 |
A-10.pdf ( ) 3.9 MB ) 3.9 MB |
Roof Plans and Details (Building A and Building B) |
23 Jan 1980 |
| A10a |
A-10a.pdf ( ) 3.9 MB ) 3.9 MB |
Roof Plans and Details (Building A and Building B) |
23 Jan 1980 |
| A11 |
A-11.pdf ( ) 5.4 MB ) 5.4 MB |
Building A - Exterior Elevation |
2 Feb 1980 |
| A11a |
A-11a.pdf ( ) 5 MB ) 5 MB |
Building A - Exterior Elevation |
2 Feb 1980 |
| A12 |
A-12.pdf ( ) 3.9 MB ) 3.9 MB |
Building B - Exterior Elevation |
2 Feb 1980 |
| A12a |
A-12a.pdf ( ) 3.8 MB ) 3.8 MB |
Building B - Exterior Elevation |
2 Feb 1980 |
| A13 |
A-13.pdf ( ) 4.7 MB ) 4.7 MB |
Units A and B Floor Plans - Interior Elevations |
23 Jan 1980 |
| A13a |
A-13a.pdf ( ) 3.2 MB ) 3.2 MB |
Revision to Unit A Building 1 (framing/foundation/floor plan) |
7 Jan 1980 |
| A14 |
A-14.pdf ( ) 4.8 MB ) 4.8 MB |
Unit C Floor Plan (3BD/2BA ) Interior - Elevation - Floor Plan |
23 Jan 1980 |
| A15 |
A-15.pdf ( ) 3.6 MB ) 3.6 MB |
Building Section Unit A (Section A-1, A-2, -A3) |
23 Jan 1980 |
| A15a |
A-15a.pdf ( ) 4 MB ) 4 MB |
Building Section Unit A (Section A-1, A-2, -A3) |
23 Jan 1980 |
| A16 |
A-16.pdf ( ) 3.7 MB ) 3.7 MB |
Building Section Unit B (Section B-1, B-2) |
23 Jan 1980 |
| A16a |
A-16a.pdf ( ) 3.6 MB ) 3.6 MB |
Building Section Unit B (Section B-1, B-2) |
23 Jan 1980 |
| A17 |
A-17.pdf ( ) 4.2 MB ) 4.2 MB |
Building Section Unit B (Section B-3) and Unit C (Section C-1, C-2, C-3) |
23 Jan 1980 |
| A17a |
A-17a.pdf ( ) 3.4 MB ) 3.4 MB |
Building Section Unit B (Section B-3) and Unit C (Section C-1, C-2, C-3) |
23 Jan 1980 |
| A18 |
A-18.pdf ( 3.5 MB 3.5 MB |
Stairways - Elevator - Machine Room Elevations |
8 Feb 1980 |
| A19 |
A-19.pdf ( ) 3.4 MB ) 3.4 MB |
Stairways - Elevator Framing, Foundation, Roof, Plan |
23 Jan 1980 |
| A20 |
A-20.pdf ( ) 3.8 MB ) 3.8 MB |
Details Call outs (1) through (20) |
23 Jul 1979 |
| A21 |
A-21.pdf ( ) 3.5 MB ) 3.5 MB |
Details Call outs (1) through (19) |
23 Jan 1980 |
| A22 |
A-22.pdf ( ) 4.7 MB ) 4.7 MB |
Notes and Material Specifications |
23 Jan 1980 |
| A23 |
A-23.pdf ( ) 3.7 MB ) 3.7 MB |
Building A and Building B Reflective Ceiling Plans and Notes |
23 Jan 1980 |
| A24 |
A-24.pdf ( ) 4.6 MB ) 4.6 MB |
Recreational Building - Foundation Plan - Floor Plan --- Sauna, Clubhouse, Bathrooms |
23 Jan 1980 |
| A25 |
A-25.pdf ( ) 4.6 MB ) 4.6 MB |
Recreational Building - Roof Plan - Section A-A - South, East, West, North |
23 Jan 1980 |
| A26 |
A-26.pdf ( ) 4.1 MB ) 4.1 MB |
Garage (8 and 10 Bay) Foundation Plan - Floor Plan - Elevation |
23 Jan 1980 |
| A26a |
A-26a.pdf ( ) 3.4 MB ) 3.4 MB |
Garage (8 and 10 Bay) Foundation Plan - Floor Plan - Elevation |
23 Jan 1980 |
| LAKE_PLANS |
BOOK_LAKE_PLANS.pdf ( ) 4.2 MB ) 4.2 MB |
Lake Plan |
3 Mar 1980 |

